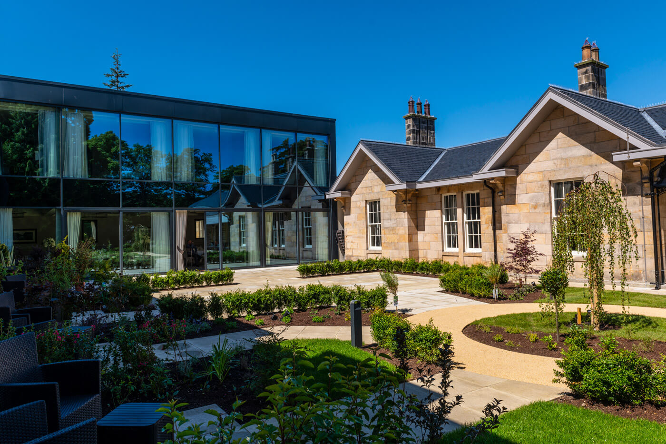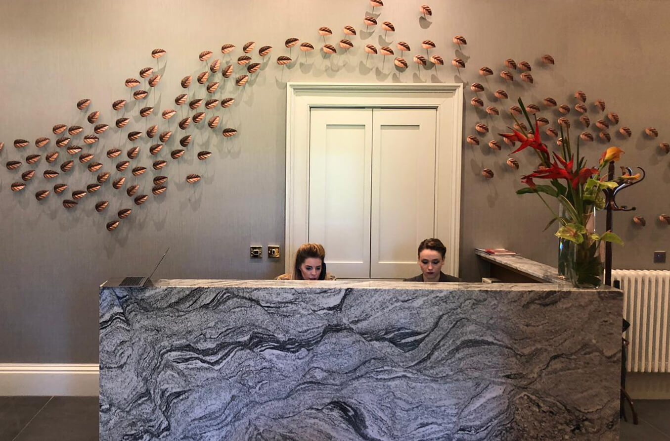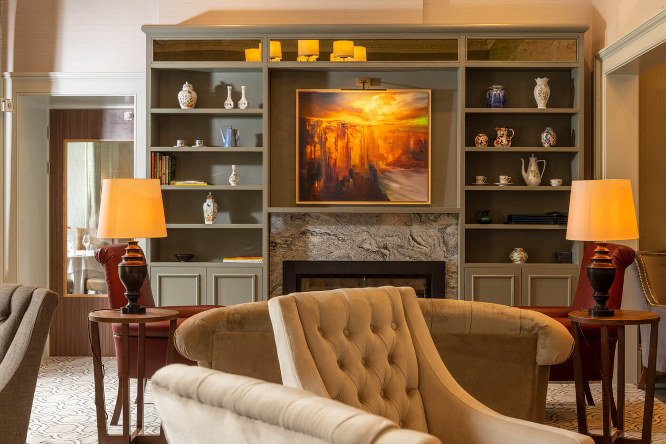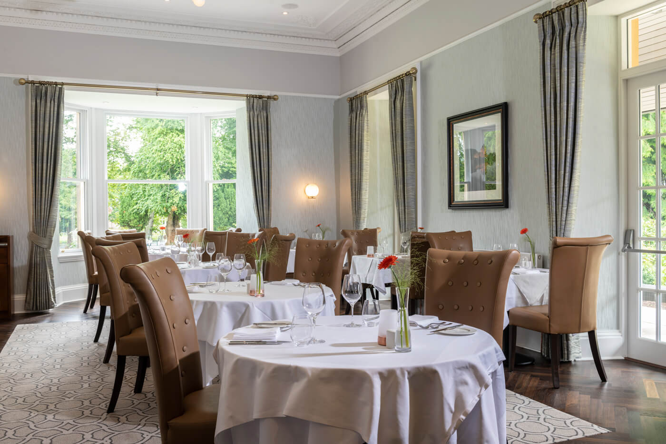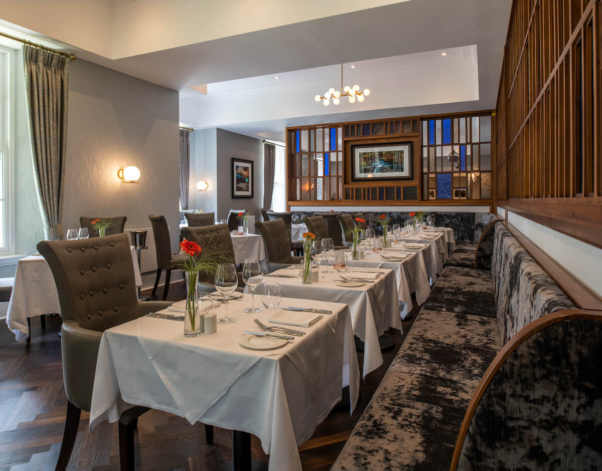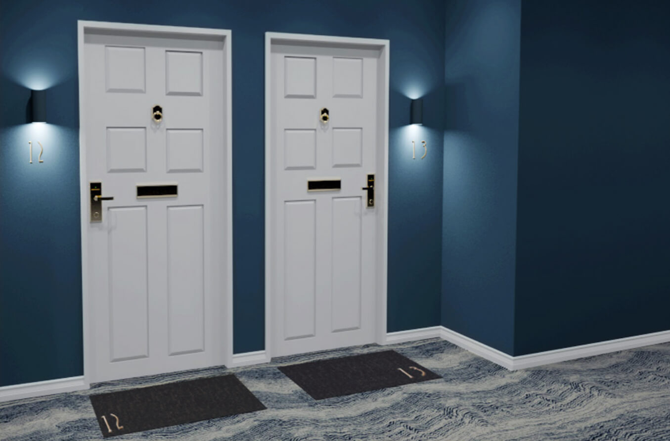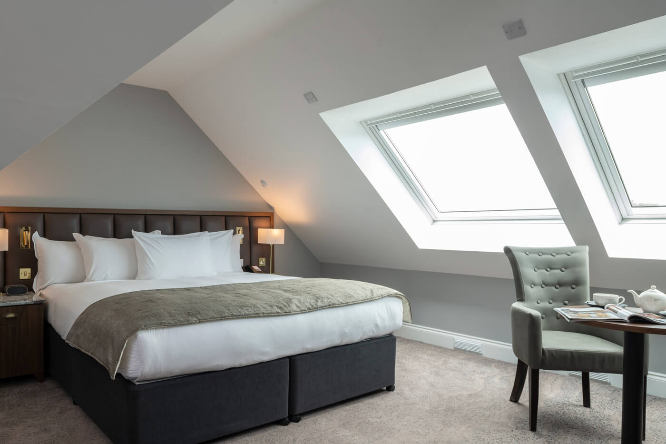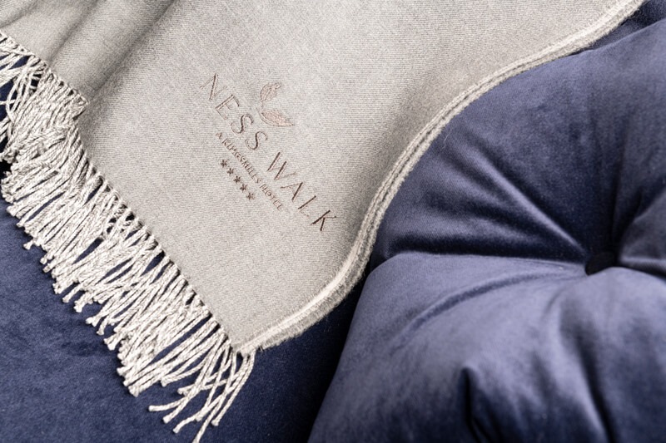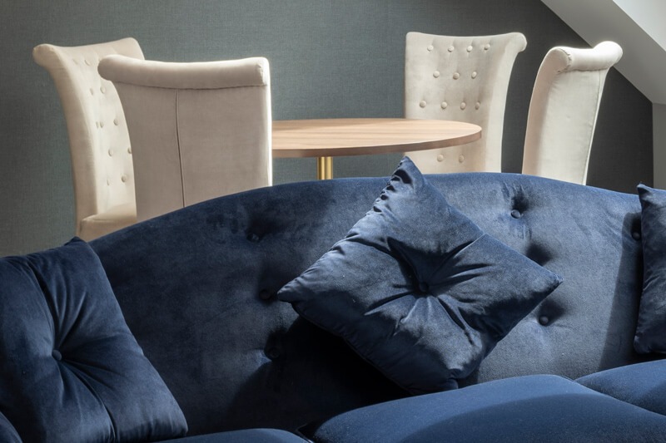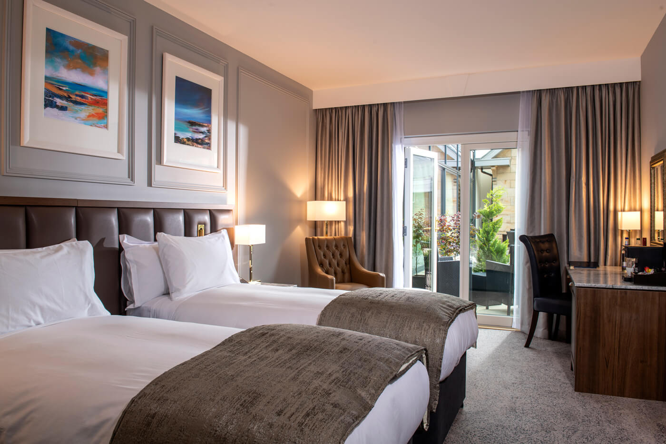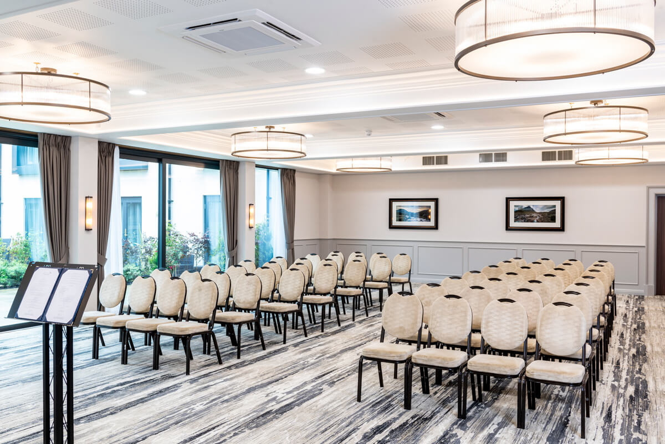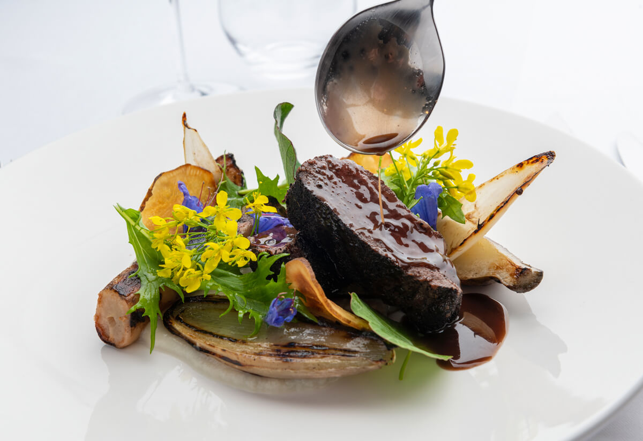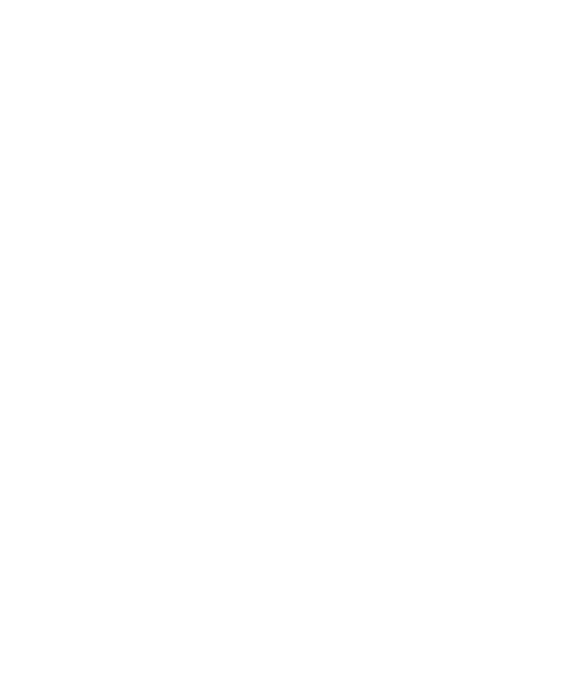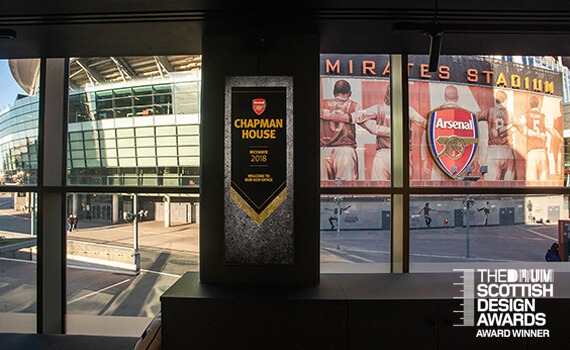NESS WALK HOTEL
Client:
Patio Hotels
Disciplines:
Interior Design
Lighting Design
Furniture Specification
442 developed the interior design and branding for the new 5 star Ness Walk hotel in Inverness. We took reference from the perfect location on the banks of the River Ness to influence the look and feel, finishes and branding for the 60 Room hotel The hotel is part heritage building and part new build allowing a dynamic horseshoe layout around a landscaped central garden area.
The combination of period features and modern textures and finishes ensures guests enjoy a seamless experience no matter what part of the hotel they stay in. 442 designed the public areas, rooms, suites and function room A key function of the hotel is the bar and restaurant which maximises the natural light and garden views. The Torrish restaurant takes its name from the popular salmon fly - appropriate for the prime fishing available at the end of the garden.
↓
